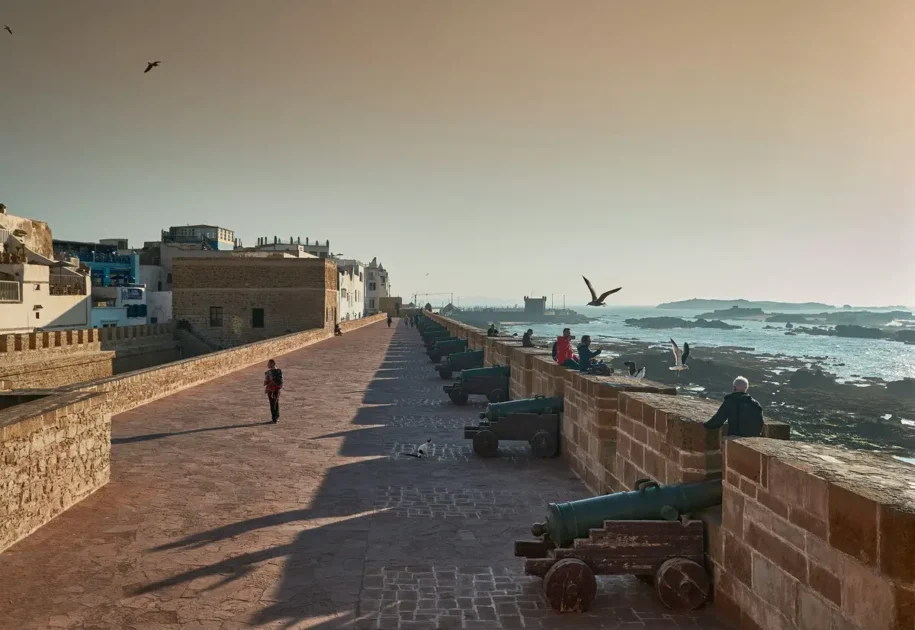Medina Essaouira (formerly Mogador)
The medina of Essaouira, formerly known as Mogador (a name derived from the Phoenician word Migdol, meaning “small fortress”), is an outstanding example of a mid-18th-century fortified town surrounded by a Vauban-style wall.
Built in North Africa according to the principles of European military architecture of the time, in perfect harmony with the precepts of Arab-Muslim architecture and town planning, It served as a major international trade port connecting Morocco and sub-Saharan Africa to Europe and the rest of the globe for centuries.
More information about Morocco Tours
The city is also an example of a multicultural center, as evidenced by the coexistence, right from the start, of various ethnic groups such as Amazighs, Arabs, Africans and Europeans, as well as being multi-faith (Muslims, Christians and Jews). Indissociable from the medina, the Mogador archipelago includes a large number of cultural assets and natural sites of Outstanding Universal Value.
Medina Essaouira (formerly Mogador)
Mogador was founded relatively late compared with other North African medinas, by the Alaouite Sultan Sidi Mohamed Ben Abdallah (1757-1790), who wanted to turn this small Atlantic city into a royal port and the hub of Moroccan foreign trade.
Long known as the Port of Timbuktu, Essaouira became a key player in Atlantic trade between Africa and Europe in the late 18th and 19th centuries.
Lastly, Essaouira is an exceptional example of a late 18th-century fortified town, built in North Africa according to the principles of European military architecture of the time. Since its foundation, it has remained a leading international trading port linking Morocco and the Saharan hinterland to Europe and the rest of the world.
The Es-saouira city wall:
The city wall of Essaouira combines two defensive systems. The first, on the landward side, bears the hallmarks of Moroccan military architecture. It’s a line of ramparts flanked by barlong towers and pierced by monumental Alaouite-style gates. The second, which protects the city on the ocean side, is clearly European in style and bears the hallmarks of Vauban architecture.
The Sqala of the medina:
Located to the northwest of the medina, this is the city’s main fortification facing the ocean. This fortress consists of a huge rectangular platform with two solidly built levels. The first floor houses a series of casemates used to store military equipment. The upper level, accessed by a ramp, features a circular watchtower.
Bab Marrakech bastion:
This is the most important defensive structure on the landward side. It takes the form of a circular battery covering an angle of 270°, allowing it to dominate almost all the eastern entrances to the medina. With a diameter of 35 m, it covers an area of some 980 m2.
The interior of the tower was used as a powder magazine and ammunition store. Its structure, solidly built of rubble stone and ashlar, is composed of a double outer wall linked to a central core (tower 8m in diameter) by a series of vaulted alcoves, dividing the space into 11 identical compartments, all connected by a gallery of passageways. The entrance, arranged in symmetrical double chicanes, occupies – together with the stairs serving the terrace – the space of three alcoves.
The gates:
Essaouira’s doors are of two types. The Moroccan-style gates are characterized by their protruding nature in relation to the curtain wall and their exterior and interior openings in semicircular arches. These are the gates of Bab Doukkala, Bab Marrakech and Bab Sbaa.
The second type of gate is European in style. The most representative model is the Port Gate. This monumental structure is topped by a triangular Greek-style pediment supported by fluted columns. The interior of this pediment is decorated with the inscription “fondation” engraved in cursive. The doorway opens onto a passageway topped by a dome in the shape of a truncated pyramid, with a square base and wood panelling.
Ben Youssef Mosque:
Located in the southeastern part of the medina, the Ben Youssef mosque is one of the city’s most important and imposing buildings, with a large part of its facade resting on the ramparts bordering the Méchouar.
The overall layout of the mosque is fairly regular. The covered area forms a right trapezoid, adjoining a triangle whose hypotenuse is the small base of the trapezoid. The total surface area is approximately 2080 m². The oratory is composed of three nerves parallel to the qibla wall.
A rectangular patio measuring approximately 35m x 13m gives the prayer room a certain distance. An ablutions fountain runs through the middle. The mosque’s doors and ceilings are finely painted.
